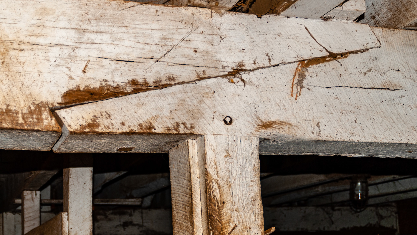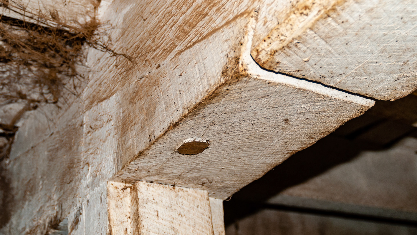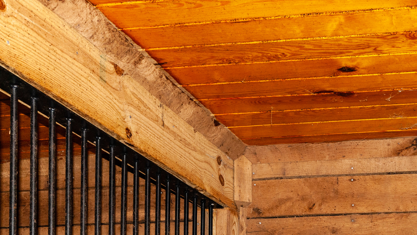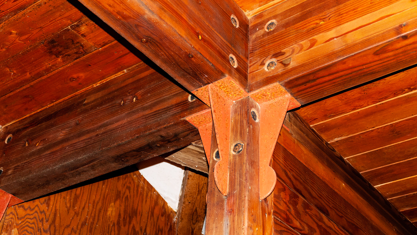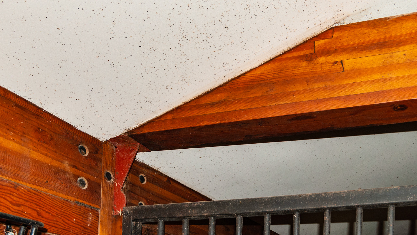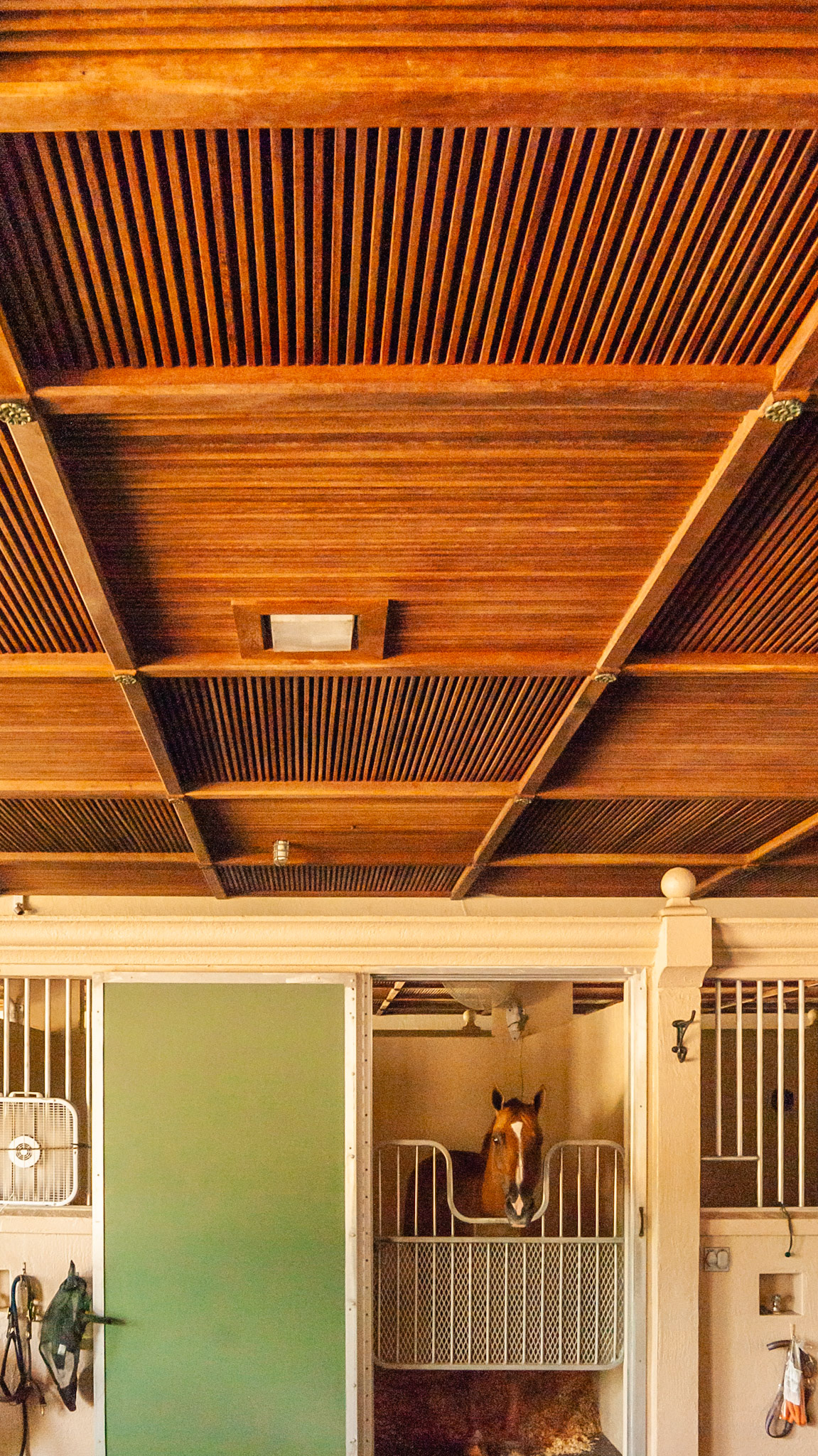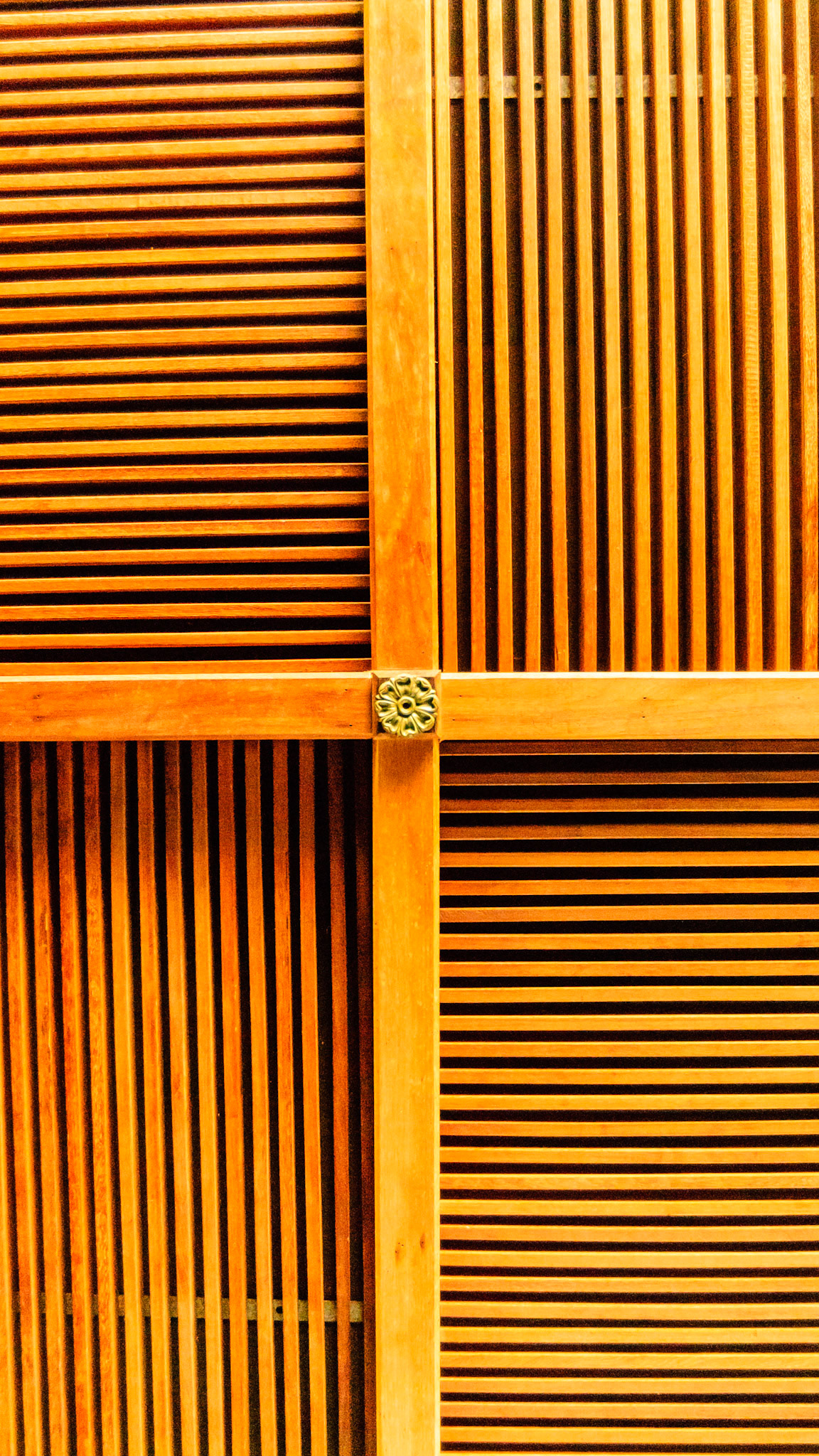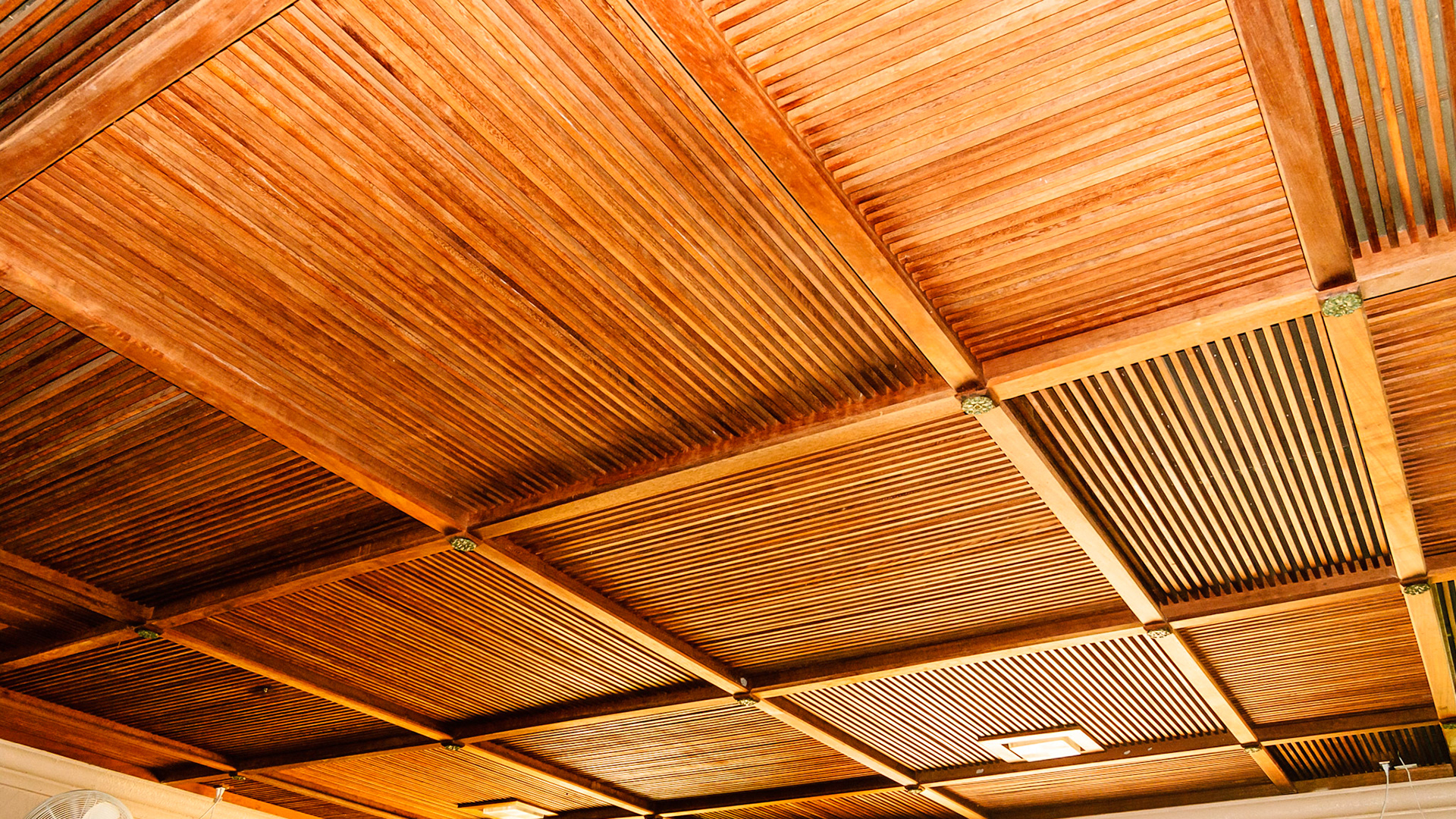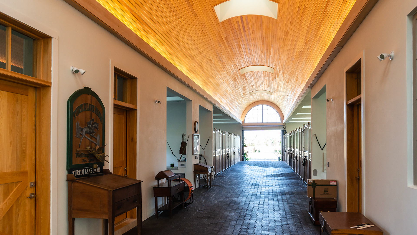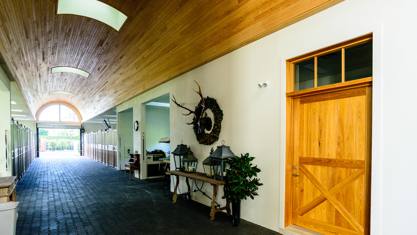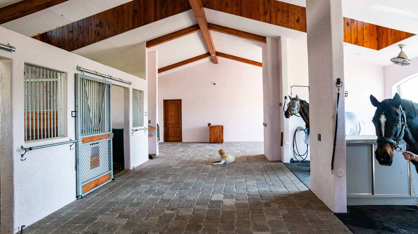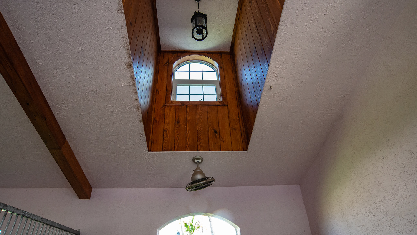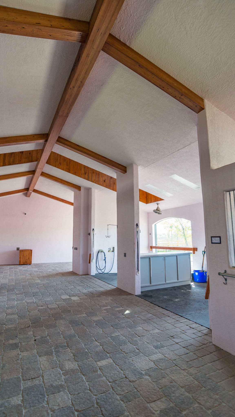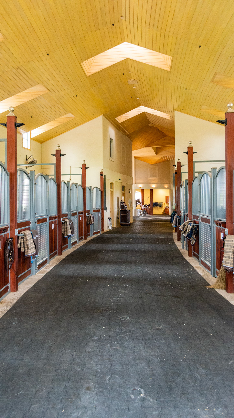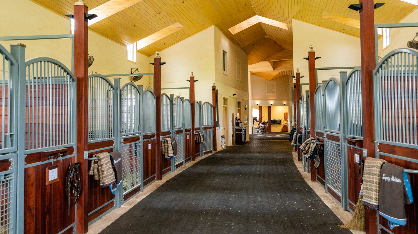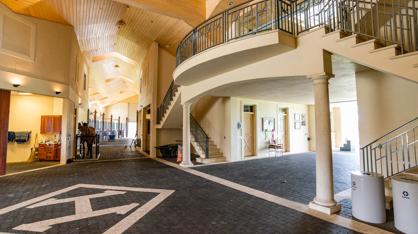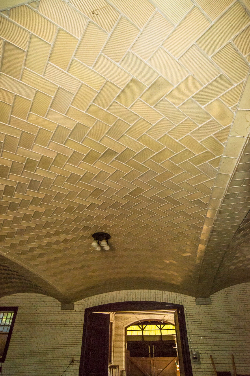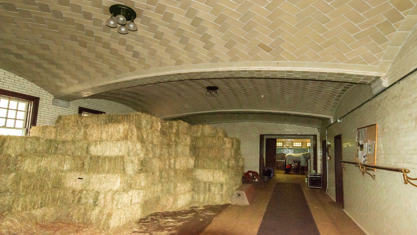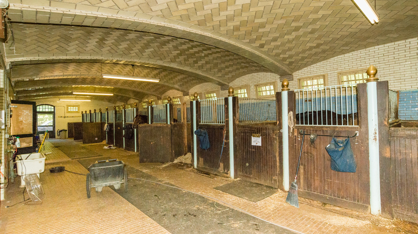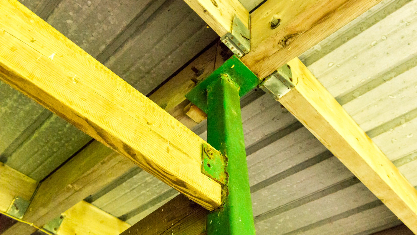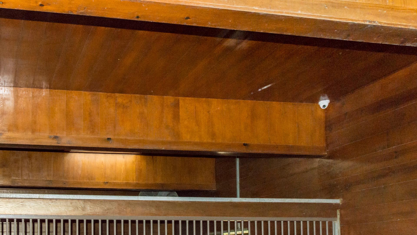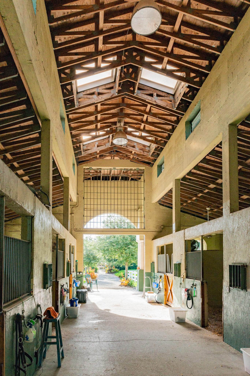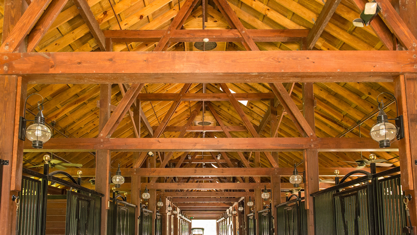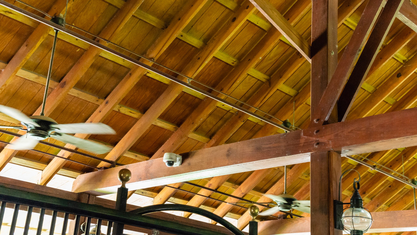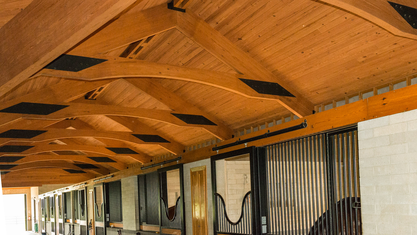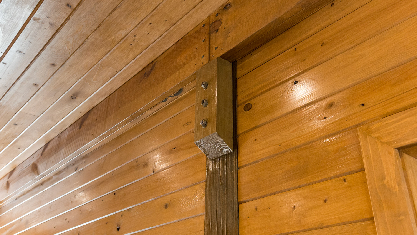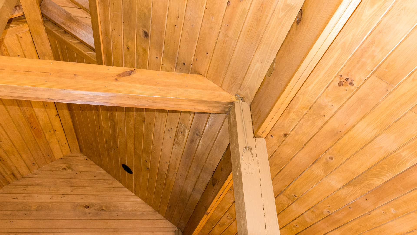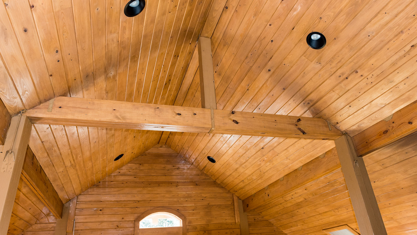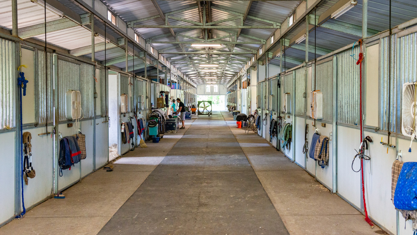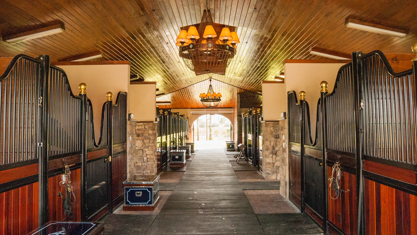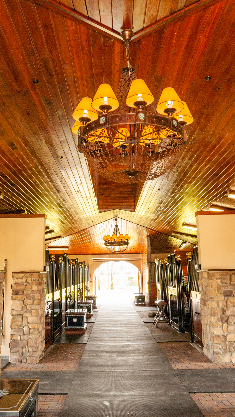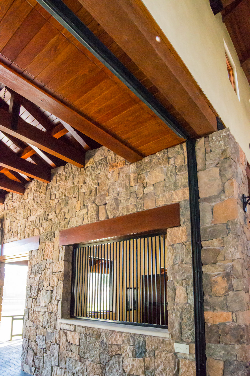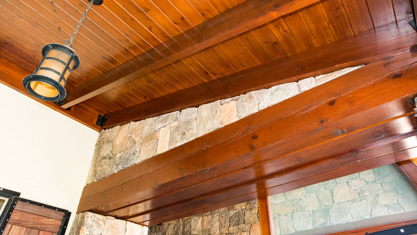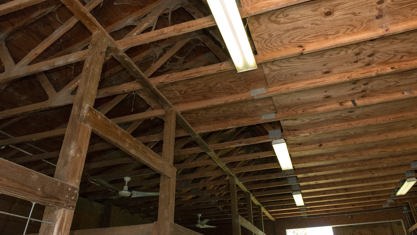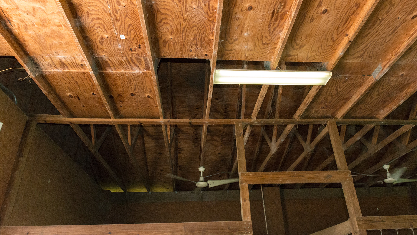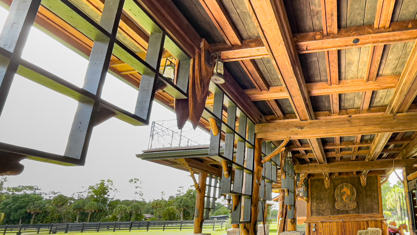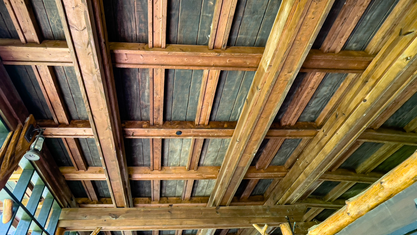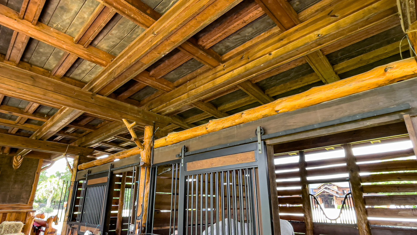
Hand cut beam joints in an old Virginia barn.

Hand cut beam joints in an old Virginia barn.

Custom ceiling trim adds a nice touch.

Custom steel joist supports inlaid into the post.

Custom steel joist supports inlaid into the post.

Hand made custom designed ceiling in a barn.

Hand made custom designed ceiling in a barn.

Hand made custom designed ceiling in a barn.

Beautiful sealed and stained tongue and groove finished ceiling.

Beautiful sealed and stained tongue and groove finished ceiling.

Stall interior with stone flooring and a stucco ceiling.

The ceiling fan oscillates distributing the flow of air evenly over the stall in the hot FL weather. The ceiling window adds light but not direct hot sun rays during summer. It is interesting that dirt accumulates along the edge of the stucco ceiling.

Stall interior with stone flooring and a stucco ceiling.

Rubber brick flooring and a finished stained wood ceiling.

Rubber brick flooring and a finished stained wood ceiling.

Rubber brick flooring and a finished stained wood ceiling.

Vaulted ceilings like Grand Central Station in NY City. My voice reflected down in an echo when speaking directly underneath. Note the texture of the tiles. A famous barn in CT that was built in the 1940's by the same archetect used in the building of Grand Central Station in NYC.

Vaulted ceilings like Grand Central Station in NYC. This was where the carriages were parked. A famous barn in CT that was built in the 1940's by the same archetect used in the building of Grand Central Station in NYC. Hay is stacked neatly near the stalls.

Stalls - A famous barn in CT that was built in the 1940's by the same archetect used in the building of Grand Central Station in NYC.

Steel poles set deeply in cement and bolted to the frameing beams allowed this barn to survive a Cat 5 hurricanr (Andrew).

Security cameras mounted cleanly in high places

A tall center aisle roof and vents allow for good air flow. Skylights and sodium vapor lights.

Beautiful design, fire sprinkler system, fire sensors, electrical conduit, ventilation fans beneath cupolas, skylights, decorative lighting and emergency lighting

Above the stall: CTV camera, Sprinkler head, ventilation fans, and abundant ambiant lighting and air flow.

Ceiling beam design.

Bolted in clete to support the support beam

A steel tie ties in the cross beam to the support pole.

Roof structure seen in the loft which is wide open for a barn loft party with a door to a balcony.

A metal framed barn is clean and efficient.

Functional fluorescent lights with additional decorative chandeliers. Also sealed and stained tongue and groove finished ceiling.

Functional fluorescent lights with additional decorative chandeliers. Also sealed and stained tongue and groove finished ceiling.

Hurricane door rolled into ceiling. Cut stone facade in imported hardwood beams and finished ceiling.

Cut stone facade in imported hardwood beams and finished ceiling.

Plywood is laid across the trusses for walking on to distribute hay into the stalls below.

Plywood is laid across the trusses for walking on to distribute hay into the stalls below.
